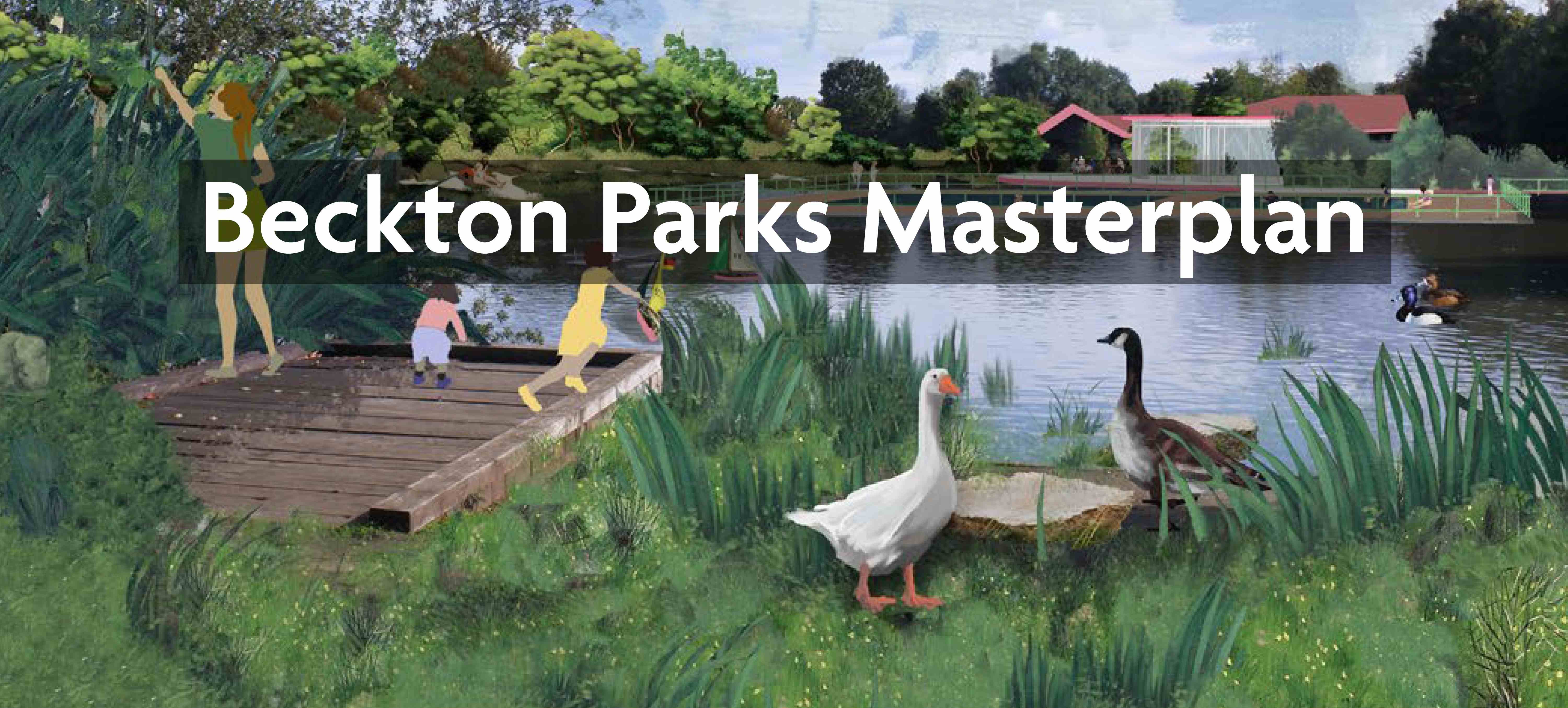Beckton Parks

Beckton Parks Masterplan
Download the Beckton Parks Masterplan Map (PDF)
Download the Beckton Parks Masterplan Guide (PDF)
To collect a free printed copy of the Beckton Parks Masterplan guide with fold out map please visit Beckton Globe or Custom House Library.
On Tuesday 30 January 2024 Newham Council Cabinet approved the Beckton Parks Masterplan, one of the most ambitious urban green space projects in London.
As the individual schemes within the Beckton Park Masterplan are delivered it will create a gold standard green space that will benefit everyone living and working in Beckton and Custom House wards and in Newham as a whole.
The Beckton Parks Masterplan area covers approximately (36 hectares) and two Council wards (Beckton & Custom House). Locations within the scope of the Masterplan are Beckton District Park (North and South), New Beckton Park, Beckton Corridor, the former Newham City Farm site and King George V Park and include a variety of leisure and community facilities as well as community growing and designated Sites of Importance for Nature Conservation.
While Beckton Parks are currently well used by residents and the community, areas of the Parks have been under-utilised and amenities across the Parks require investment and rejuvenation. The Masterplan aims to ensure that the Parks fulfil their potential to be a major asset for the borough, used by all residents across the borough as well as visitors to Newham.
The Masterplan will be used to unlock external funding and inform the detail of future capital and/or revenue funding decisions that the Council makes over the coming years.
The scope of the Masterplan is wide, some highlights include:
A new Community Farm with Green Skills Hub: The Masterplan proposes that the former Newham City Farm site is redesigned to create a new community farm with green skills hub. The site will be reconfigured and an operator will be sought to take on management of the new offer.
Boat House Café, Ecological Lake and Lido: The Masterplan proposes significant enhancements to the lake in the North of the parks, steps will be taken to reset the ecology to support new wildlife by creating softer edges and supporting valuable biodiversity. Improvements will also include redevelopment of the existing buildings to create a café, toilets and indoor play space.
Will Thorne Pavilion and Sports Hub: Will Thorne Pavilion will be refurbished to deliver improved facilities including community halls, accessible toilet facilities and a café. The building will serve as a central hub for the network of parks, attracting walkers, cyclists, dog walkers and families following the nature and play trails. Improvements will be made to the existing football pitches and the 5k Parkrun route will be formalised. New pathways will improve accessibility and planting schemes around facilities will present opportunities for improved biodiversity.
Improved safety, walking and cycling: During the co-design process residents said considerations of safety were a priority, so key routes around the parks will be illuminated and include CCTV. Traffic calming measures and improved pedestrian crossings will be introduced along Stansted Road designed to transform the road which currently divides the parks into a road that sits within the park.
For full detail please download the Beckton Parks Masterplan Reports listed below or visit here to view within the cabinet agenda:
- Beckton Parks Masterplan Context
- Beckton Parks Masterplan Vision and Design Strategies
- Beckton Parks Masterplan Designs
- Beckton Parks Masterplan Co-design Report
To understand more about how the masterplan was co-designed with residents please visit the co-create page www.newham.gov.uk/becktonparksmasterplan.
